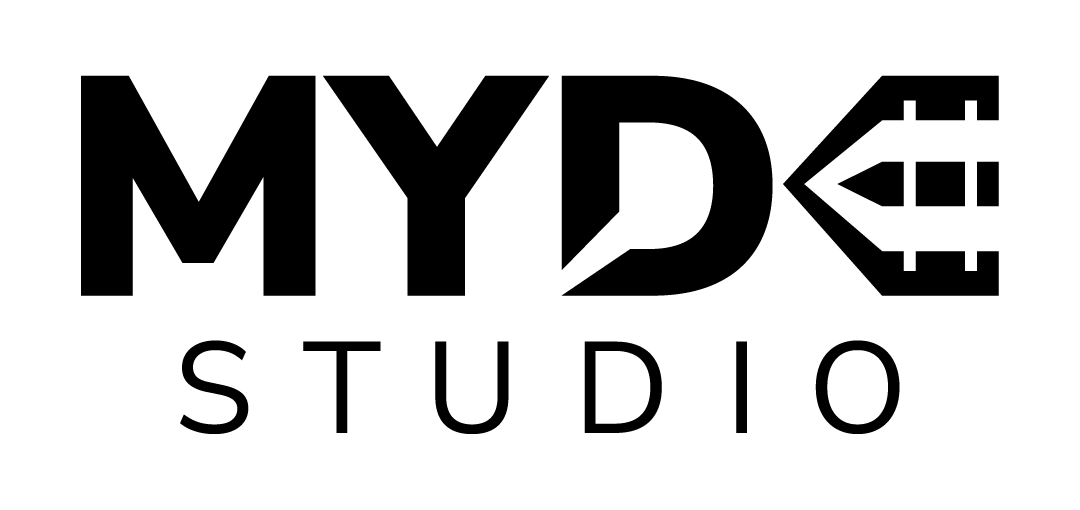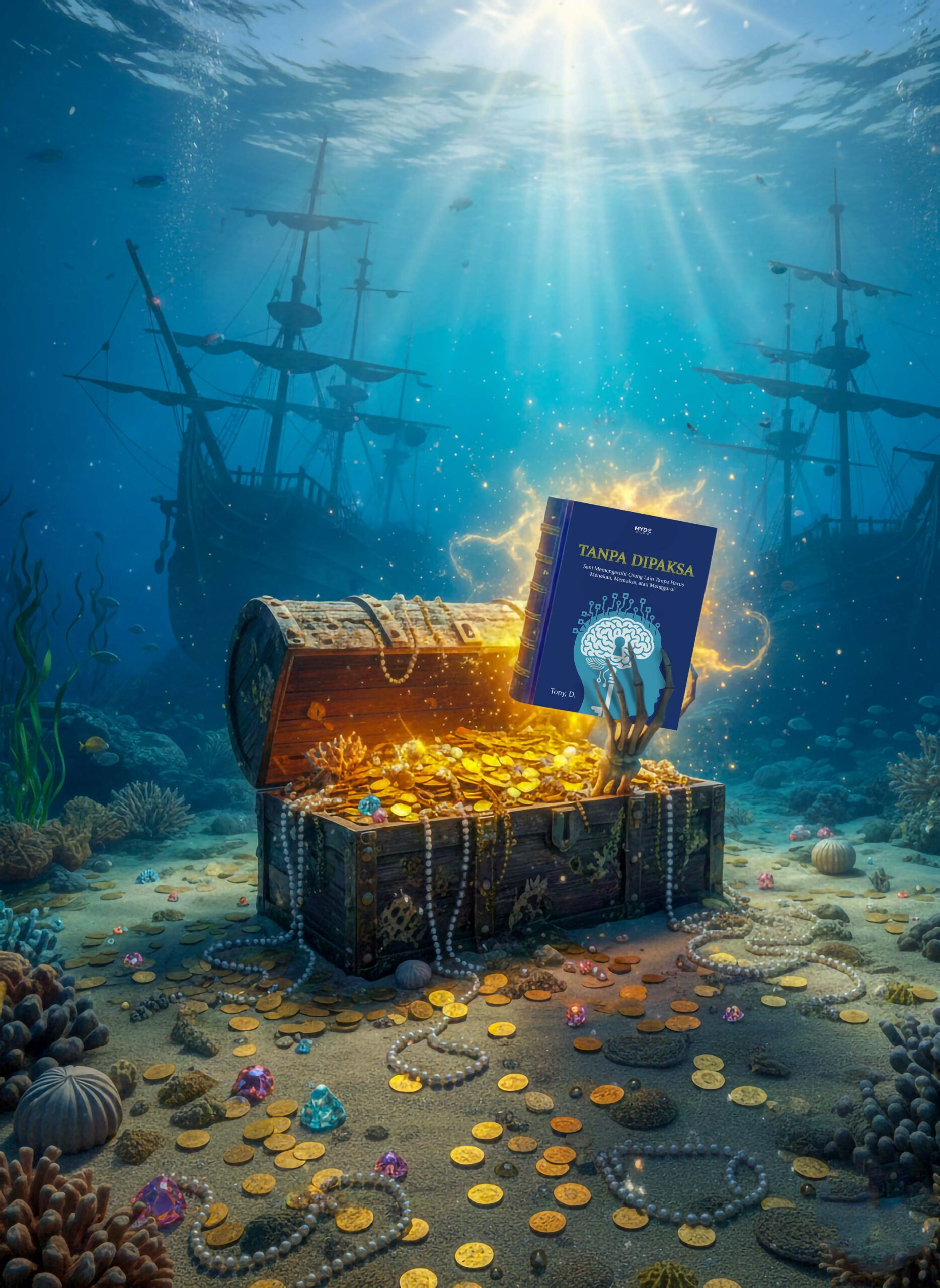
E-Book: Tanpa Dipaksa
Seni Memengaruhi Orang Lain Tanpa Harus Menekan, Memaksa, atau Menggurui
Kamu yang sedang membaca ini, pasti dikarenakan:
Kamu ingin mewujudkan sesuatu.
E-Book: Tanpa Dipaksa bertujuan untuk membuat orang lain:
• dapat lebih mengerti maksudmu
• dapat lebih menerima kamu
• dapat lebih menuruti kamu
• dapat lebih menghormatimu
Seharusnya kemampuan ini bukan lagi keinginan,
melainkan kebutuhan untuk kemudahan hidupmu.
Kenapa kamu Membutuhkan Tanpa Dipaksa?
Yang lainnya cuma teori.
E-Book ini diteliti untuk memberi hasil cepat jika kamu baca, pahami dan lakukan.
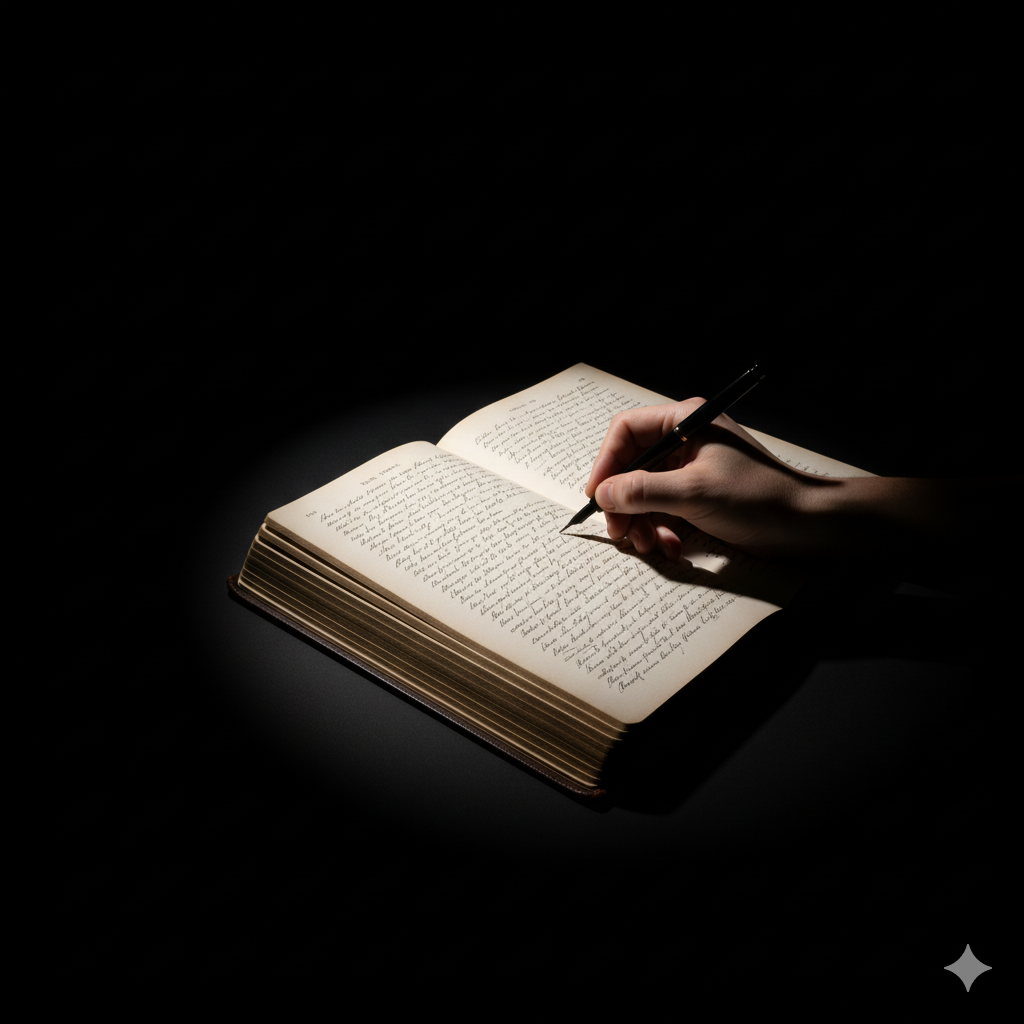
Setiap teknik ditulis dengan bahasa yang ringan agar Kamu mudah mengerti.
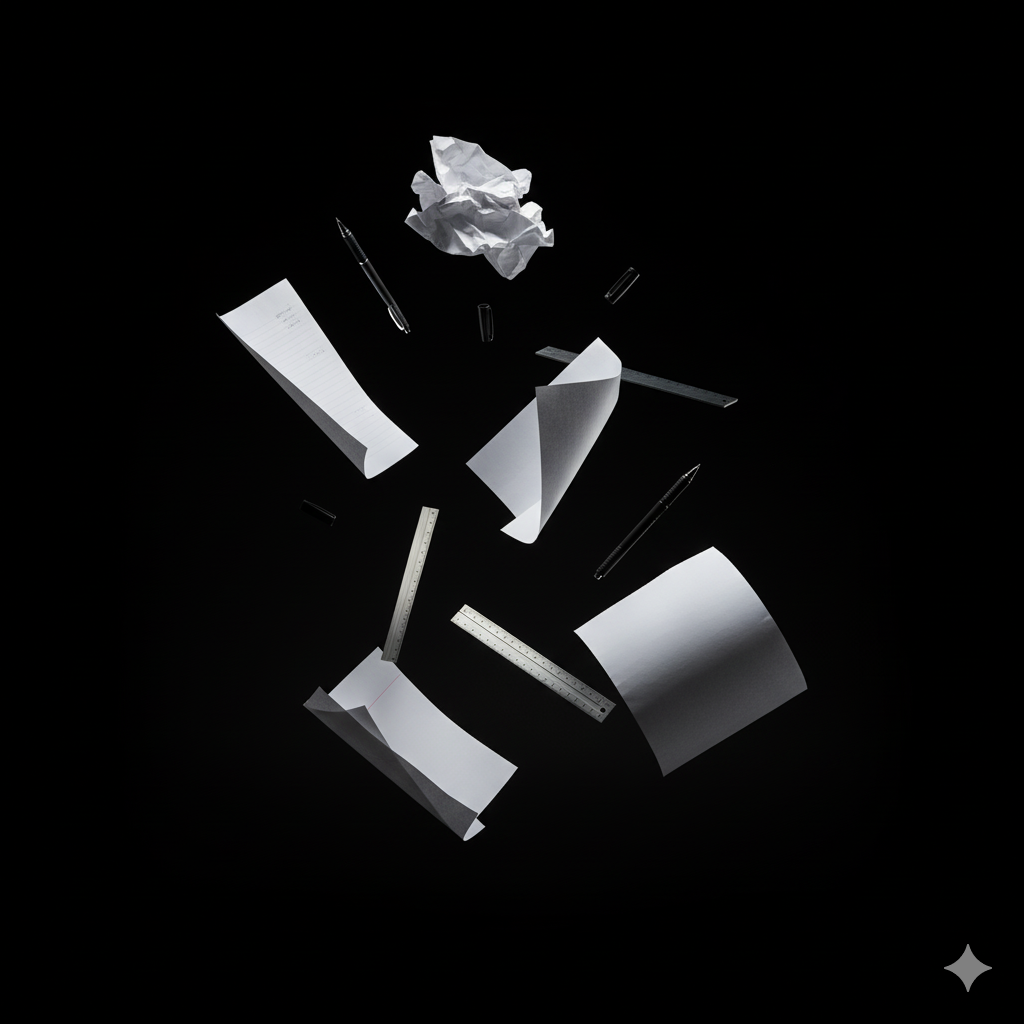
Sebagian besar dari mereka adalah:
– Seorang yang ingin memimpin
– Seorang yang ingin mencari pasangan hidup
– Seorang yang lelah direndahkan
– Seorang yang ingin dihargai dan dihormati
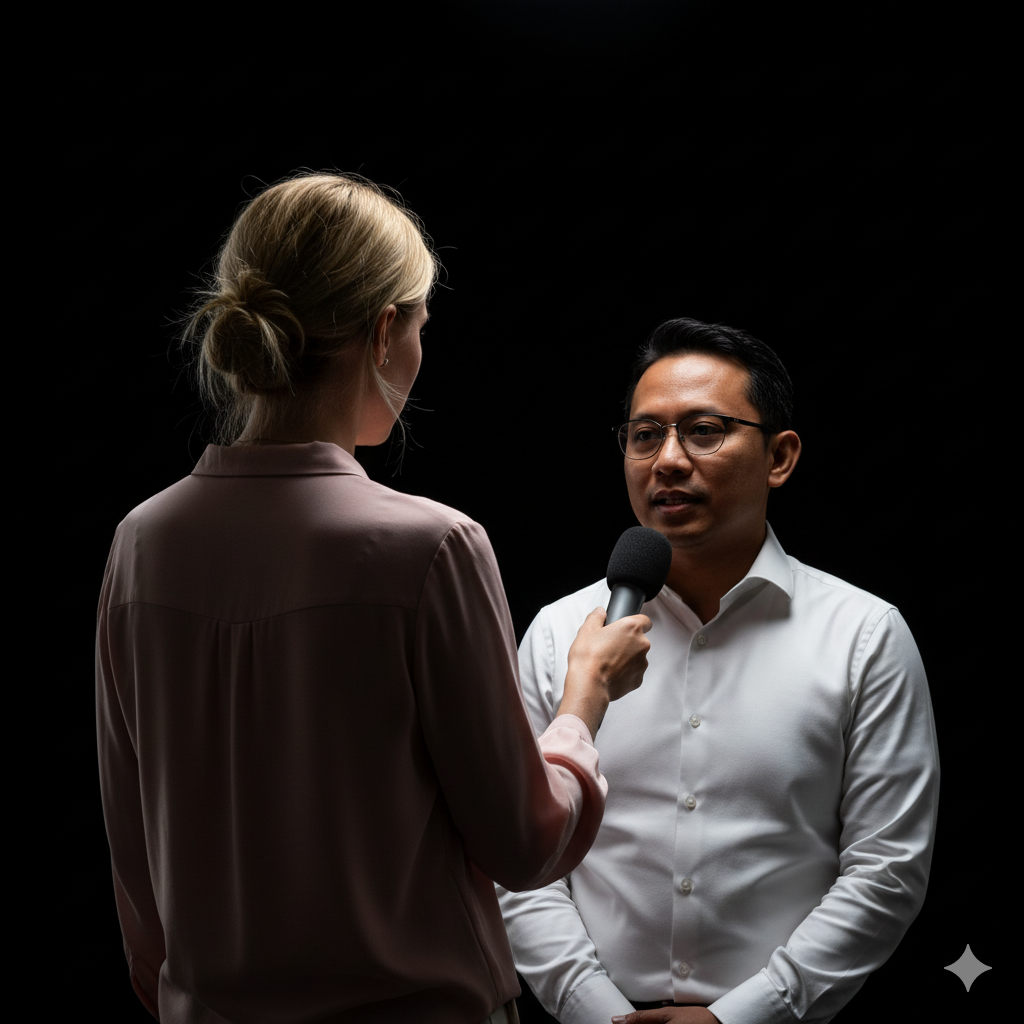
Dalam pengujiannya, relawan yang membaca E-Book Tanpa Dipaksa langsung membayangkan orang-orang yang ingin mereka pengaruhi, meski mereka belum selesai membaca.

Jika Kamu merasakan hal yang sama, itu pertanda: Kamu sudah 5% memulainya dan siap menggunakan tekniknya hingga mahir, hingga tujuanmu terwujud.
Jika Kamu menampik informasi ini, itu pertanda: Kamu bisa jadi orang yang terpengaruh, jangan sampai ini berlanjut. Kamu bisa baca E-Book Tanpa Dipaksa untuk mengetahui alasannya.
Kata Mereka
Kamu butuh validasi, ini kata mereka.
Temukan ceritanya di E-Book Tanpa Dipaksa.
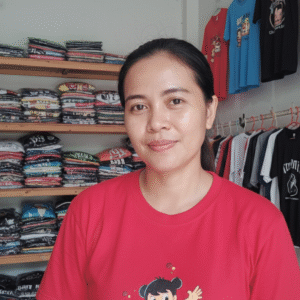
Olin – 29 tahun, Admin Marketplace
“Teknik Cermin Halus sangat membantu saat menenangkan pelanggan. Tidak terasa seperti mengatur, tapi orang mengikuti. Ini powerful tapi tetap elegan.”

Rino – 38 tahun, Manager Cafe
“Saya pakai teknik Dua Pilihan Menguntungkan. Pelanggan lebih sering memilih menu premium tanpa saya promosi berlebihan. Ini benar-benar meningkatkan average order value.”
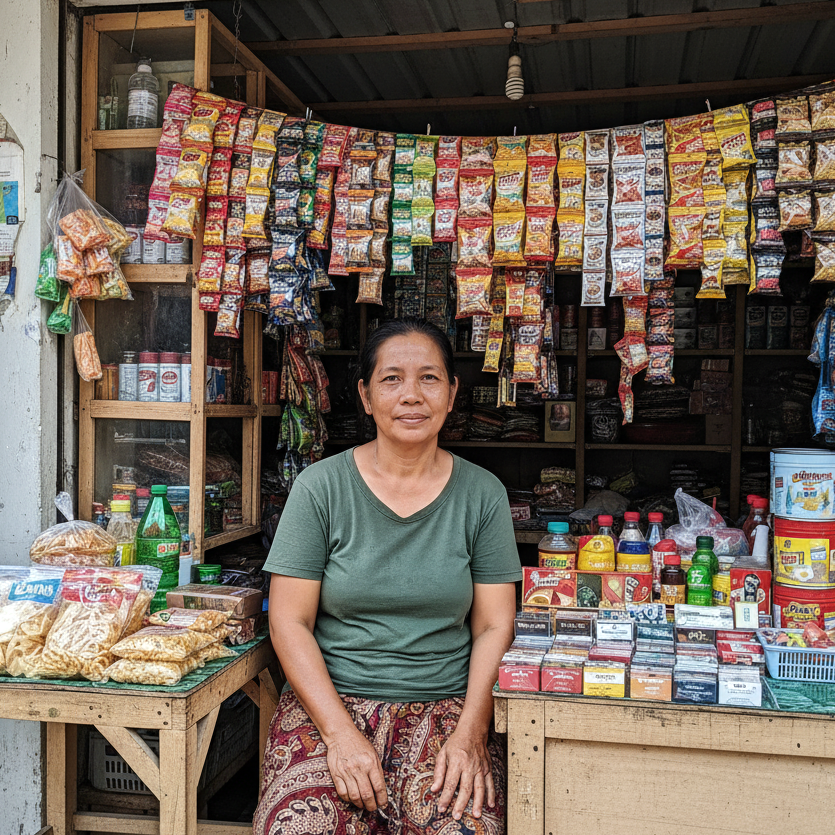
Sri – 46 tahun, Penjaga Toko
“Saya pakai teknik Pertanyaan Terbuka Mengarahkan. Hasilnya orang lebih cepat memilih barang dan tidak ragu-ragu. Penjualan harian naik tanpa harus memaksa.”
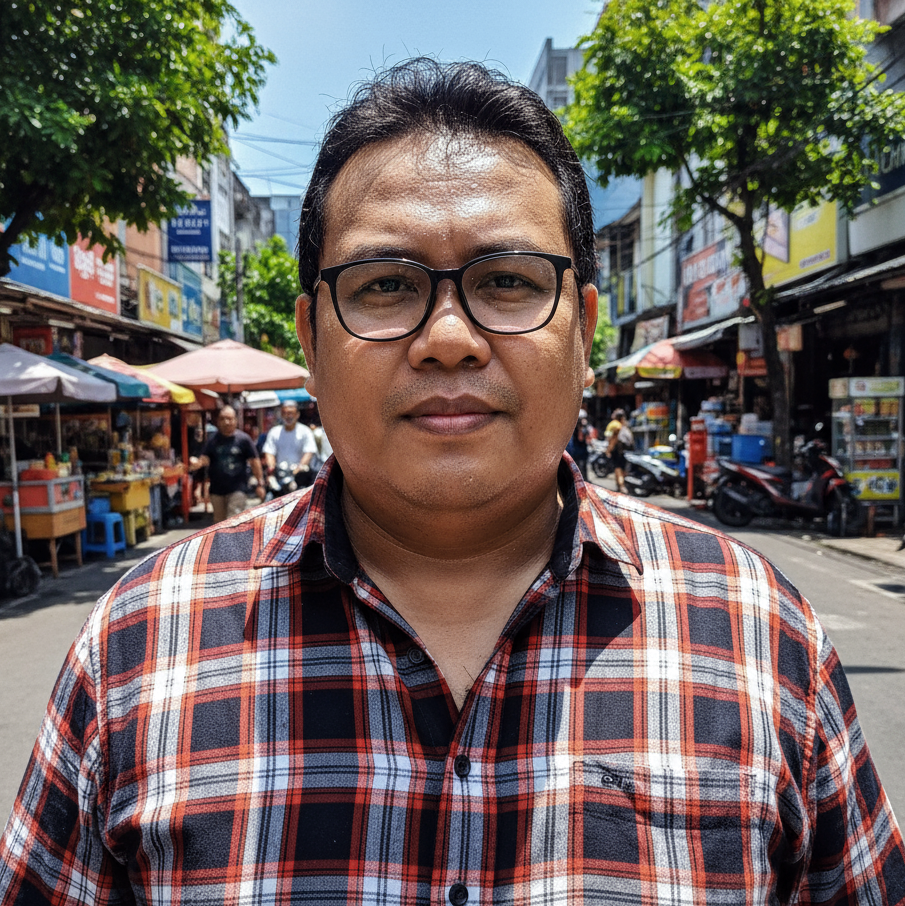
Farid – 34 tahun, HRD Perusahaan
“Saya tester awal bagian teknik Authority Transfer. Hasilnya? Kandidat yang sebelumnya pasif jadi aktif menjelaskan lebih jujur. Interview lebih hidup dan mendalam.”

Hana – 22 tahun, Mahasiswi
“Teknik Cermin Emosi membuat percakapan alirannya halus banget. Saya pakai untuk minta dosen ACC revisi. Biasanya lama, tapi kali ini 5 menit langsung selesai. Serius, 5 menit.”
Belum Yakin? Kamu bisa uji coba gratis
Kamu dapat meyakinkan dirimu sebelum membeli E-Book ini.
Kamu dapat mencoba memulai percakapan dengan temanmu yang Kamu anggap jago dibidang desain. Tujuan dari uji coba ini adalah:
Temanmu bersedia membantu.
Tahukah Kamu?
Terdapat teknik untuk membuat orang lebih mudah setuju.
Namun hanya sedikit orang yang mengetahuinya.
Tingkatkan kemampuanmu dengan penawaran terbaik dari MYDE Studio
E-Book Tanpa Dipaksa hanya hadir dalam versi Digital. E-Book ini hanya tersedia di mydestudio.com .

e-book: Tanpa Dipaksa
Seni Memengaruhi Orang Lain Tanpa Harus Menekan, Memaksa, atau Menggurui
Kamu yang sedang membaca ini, pasti dikarenakan:
Kamu ingin mewujudkan sesuatu.
E-Book: Tanpa Dipaksa bertujuan untuk membuat orang lain:
• dapat lebih mengerti maksudmu
• dapat lebih menerima kamu
• dapat lebih menuruti kamu
• dapat lebih menghormatimu
Seharusnya kemampuan ini bukan lagi keinginan,
melainkan kebutuhan untuk kemudahan hidupmu.
Kenapa kamu Membutuhkan Tanpa Dipaksa?
E-Book ini diteliti untuk memberi hasil cepat jika kamu baca, pahami dan lakukan.

Setiap teknik ditulis dengan bahasa yang ringan agar Kamu mudah mengerti.

Sebagian besar dari mereka adalah:
– Seorang yang ingin memimpin
– Seorang yang ingin mencari pasangan hidup
– Seorang yang lelah direndahkan
– Seorang yang ingin dihargai dan dihormati

Dalam pengujiannya, relawan yang membaca E-Book Tanpa Dipaksa langsung membayangkan orang-orang yang ingin mereka pengaruhi, meski mereka belum selesai membaca.

Jika Kamu merasakan hal yang sama, itu pertanda: Kamu sudah 5% memulainya dan siap menggunakan tekniknya hingga mahir, hingga tujuanmu terwujud.
Jika Kamu menampik informasi ini, itu pertanda: Kamu bisa jadi orang yang terpengaruh, jangan sampai ini berlanjut. Kamu bisa baca E-Book Tanpa Dipaksa untuk mengetahui alasannya.
Kata Mereka
Kamu butuh validasi, ini kata mereka.
Temukan ceritanya di E-Book Tanpa Dipaksa.

Olin – 29 tahun, Admin Marketplace
“Teknik Cermin Halus sangat membantu saat menenangkan pelanggan. Tidak terasa seperti mengatur, tapi orang mengikuti. Ini powerful tapi tetap elegan.”

Rino – 38 tahun, Manager Cafe
“Saya pakai teknik Dua Pilihan Menguntungkan. Pelanggan lebih sering memilih menu premium tanpa saya promosi berlebihan. Ini benar-benar meningkatkan average order value.”

Sri – 46 tahun, Penjaga Toko
“Saya pakai teknik Pertanyaan Terbuka Mengarahkan. Hasilnya orang lebih cepat memilih barang dan tidak ragu-ragu. Penjualan harian naik tanpa harus memaksa.”

Farid – 34 tahun, HRD Perusahaan
“Saya tester awal bagian teknik Authority Transfer. Hasilnya? Kandidat yang sebelumnya pasif jadi aktif menjelaskan lebih jujur. Interview lebih hidup dan mendalam.”

Hana – 22 tahun, Mahasiswi
“Teknik Cermin Emosi membuat percakapan alirannya halus banget. Saya pakai untuk minta dosen ACC revisi. Biasanya lama, tapi kali ini 5 menit langsung selesai. Serius, 5 menit.”
Belum Yakin? Kamu bisa uji coba gratis
Kamu dapat meyakinkan dirimu sebelum membeli E-Book ini.
Kamu dapat mencoba memulai percakapan dengan temanmu yang Kamu anggap jago dibidang desain. Tujuan dari uji coba ini adalah: Temanmu Bersedia Membantu
Tahukah Kamu?
Terdapat teknik untuk membuat orang lebih mudah setuju.
Namun hanya sedikit orang yang mengetahuinya.
Lihat penawaran terbaik dari MYDE Studio
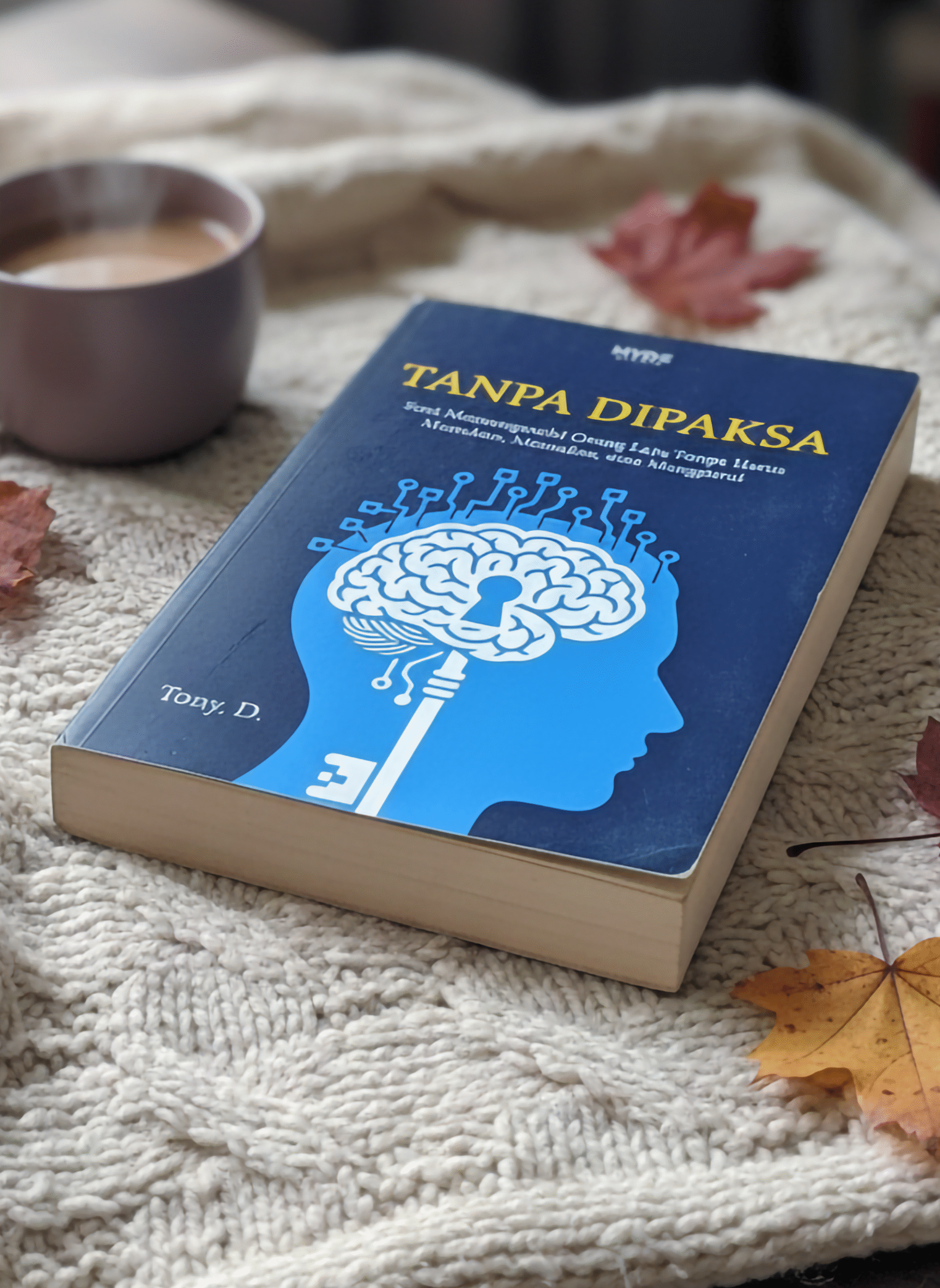
DAPATKAN E-BOOK
TANPA DIPAKSA
Rp 199.000
Rp 88.000
E-Book Tanpa Dipaksa hanya hadir dalam versi Digital . E-Book ini hanya tersedia di mydestudio.com .
